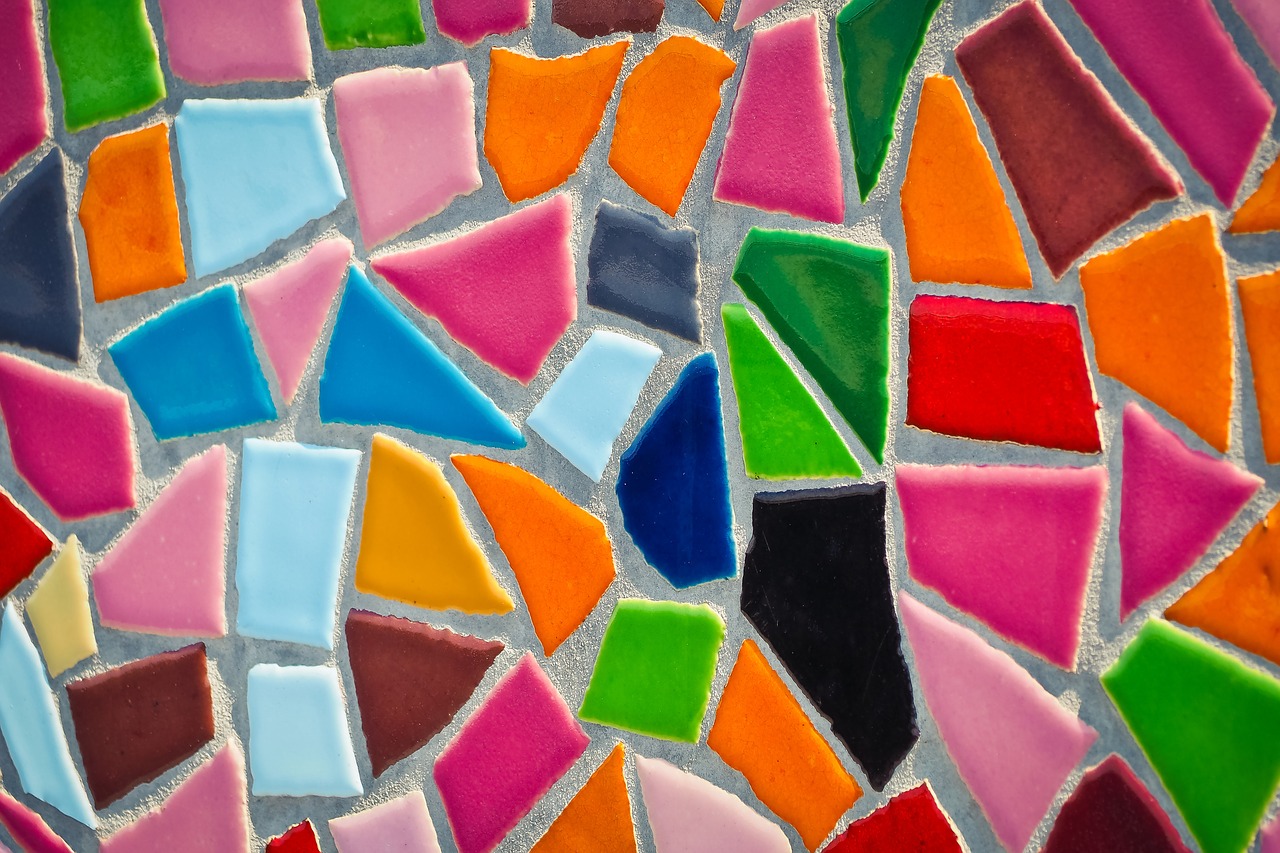Never have I thought that I would have a reason to visit a tile specialist store, no, actually two stores, and in just one day. And spent more than two hours to boot in these two stores without being bored. That was what I did on the 3rd day of being a house owner in France.

Now that we are legally a house owner in Gometz-le-Chatel, Essonne, a town 30km south of Paris, we can confirm with the renovation contractor (with whom we have had on-off discussions since March) that we are going ahead with our home renovation project. Before signing on the dotted lines and putting up a 30% upfront deposit, we have to nail down the nitty-gritty of the project such as identifying the type of tiles we would like for the house. Once we have confirmed our tile choices (and other materials), he would place an order for them.

Summer Holidays in France
Does that mean we can kick-off the the renovation work? No, because it’s the summer holidays. In France, it’s sacrilegious to NOT go on holidays during the summer. French families, especially those with school children, would take at least two weeks to one month to go to the country side, the sea or the mountains. Small businesses will be completely closed while the big companies will keep the minimal personnel in the office during this period. Our contractor is no exception. His company will be closed for the entire month of August. We have to wait till September before the work can start, that is, if there are no unforeseen events along the way.

Tiles Selection
First Floor
Part of the remodelling work involves changing the flooring of both floors. On the first floor, we will sand and varnish the existing solid oak parquet in the dining room and the two bedrooms. For the corridor, the bathroom and the toilet, we will replace all the 10cm x 10 cm white/turquoise floor tiles (see above kitchen photo) with bigger ones (45cm x 45cm) in either black (corridor, bathroom and toilet) or light grey (kitchen).

Ground Floor
For the ground floor, we wanted initially to keep the parquet flottant (engineered wood flooring) as it seemed well maintained. However, further examination reveals that a small portion of the flooring has become uneven, likely a result of moisture. We suspect that the moisture was brought into the house when the previous owners walked in and out of the garden using the exit on the ground floor, and thus damaging some of the parquet. To eliminate the headache of having to deal with future problems, we have decided to replace the whole floor with wood effect tiles.

Ka-ching Ka-ching
I was shocked the first time I saw the quotation for the tile installation. Well, actually, since I knew nothing about tiles, I did not know what to expect in terms of cost. But never did I expect the tile fitting cost to be so much higher than the material itself. For instance, one of the floor tiles we have chosen costs €30 per m². To put up that tile of m², it costs €70. The corridor and the two rooms on the ground floor take up a total space of 45m²; it means that replacing the parquet flottant would cost us a tidy sum €3200. When I first saw these numbers, the cash register in my head went wild with ka-ching, ka-ching, ka-ching. The worst part is that flooring only represents a small part of the total renovation cost.

We have an atelier on the ground floor. It was used by the previous owners for their DIY. Since we cannot not see ourselves doing much DIY, we intend to turn it into a gym room. To minimise the renovation cost, we will use the cheaper vinyl on the current concrete floor. Moreover, the fitting cost for vinyl is one-third cheaper than that of the tiles.

Wall Tiles
Apart from the floor tiles, we are also installing wall tiles in the bathroom and the two toilets. For the shower cabin walls in the bathroom, they will have the most expensive tiles among the five types of tiles we are using for the house: enamel ceramic tiles with 3D wood inspired tile pattern at €50 m². As for the rest of the bathroom wall, we would use enamel ceramic tiles too, light brown/beige slightly rough texture. The wall tiles combined with a wooden bathroom vanity set, a walk-in shower and 45cm x 45 cm black floor tiles, I am hoping for a serene spa-like bathroom. Fingers crossed!
In addition, the walls of the two small bathroom will be partially covered with glazed taupe tiles. Black ceramic floor tiles and glazed taupe wall tiles combined with white toilet and sink. If boldness strike us, we will splash the remaining white wall with some vibrant colour.
Home Renovation To Be Continued...
Two hours spent in the tiles stores is just a drop in the ocean of the amount of time we have spent so far on our home remodelling project. Apart from hiring a renovation contractor who is doing the heavy lifting of the work, we are also in the process of getting a kitchen designer…and that is super time consuming. More on that in the future posts…
